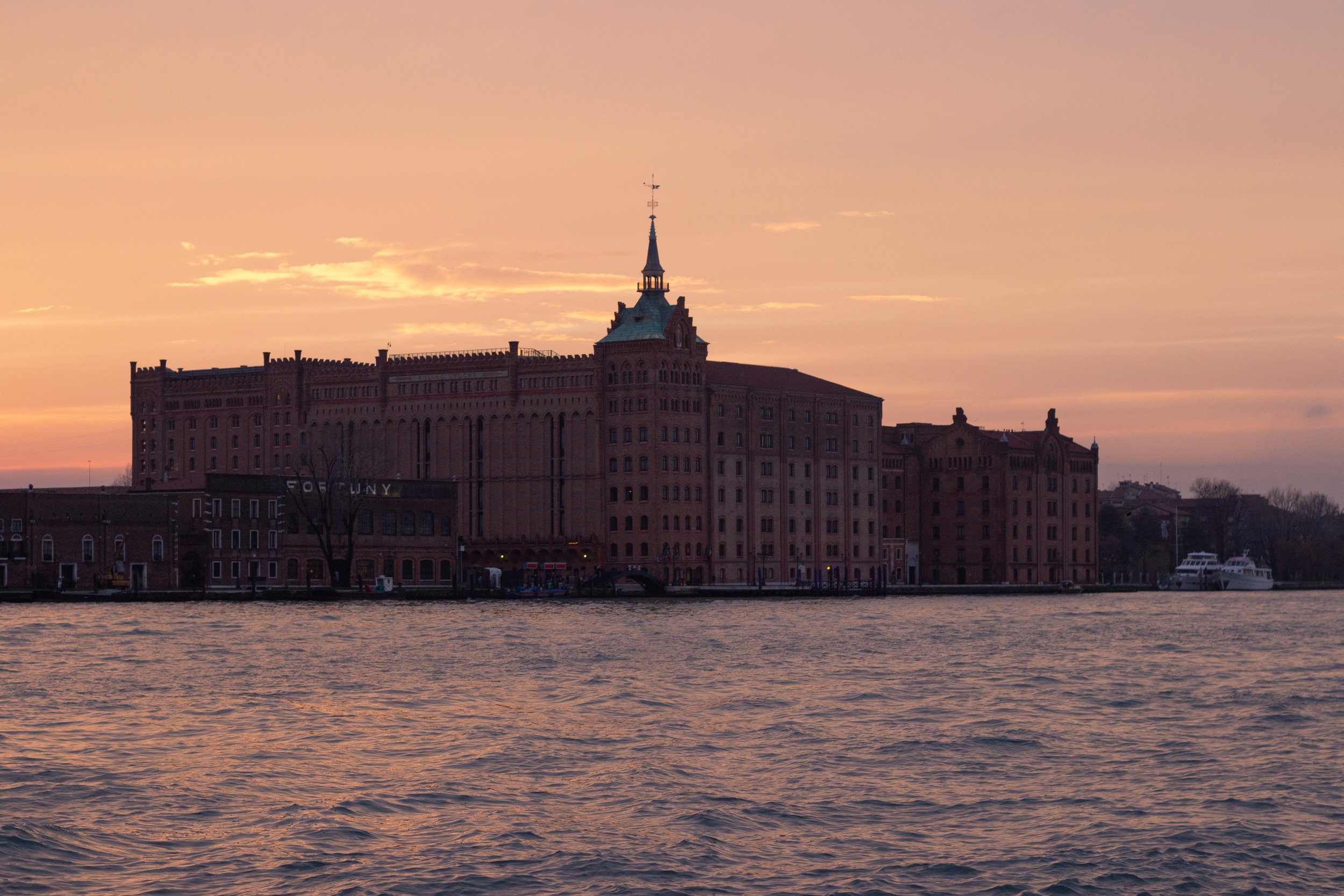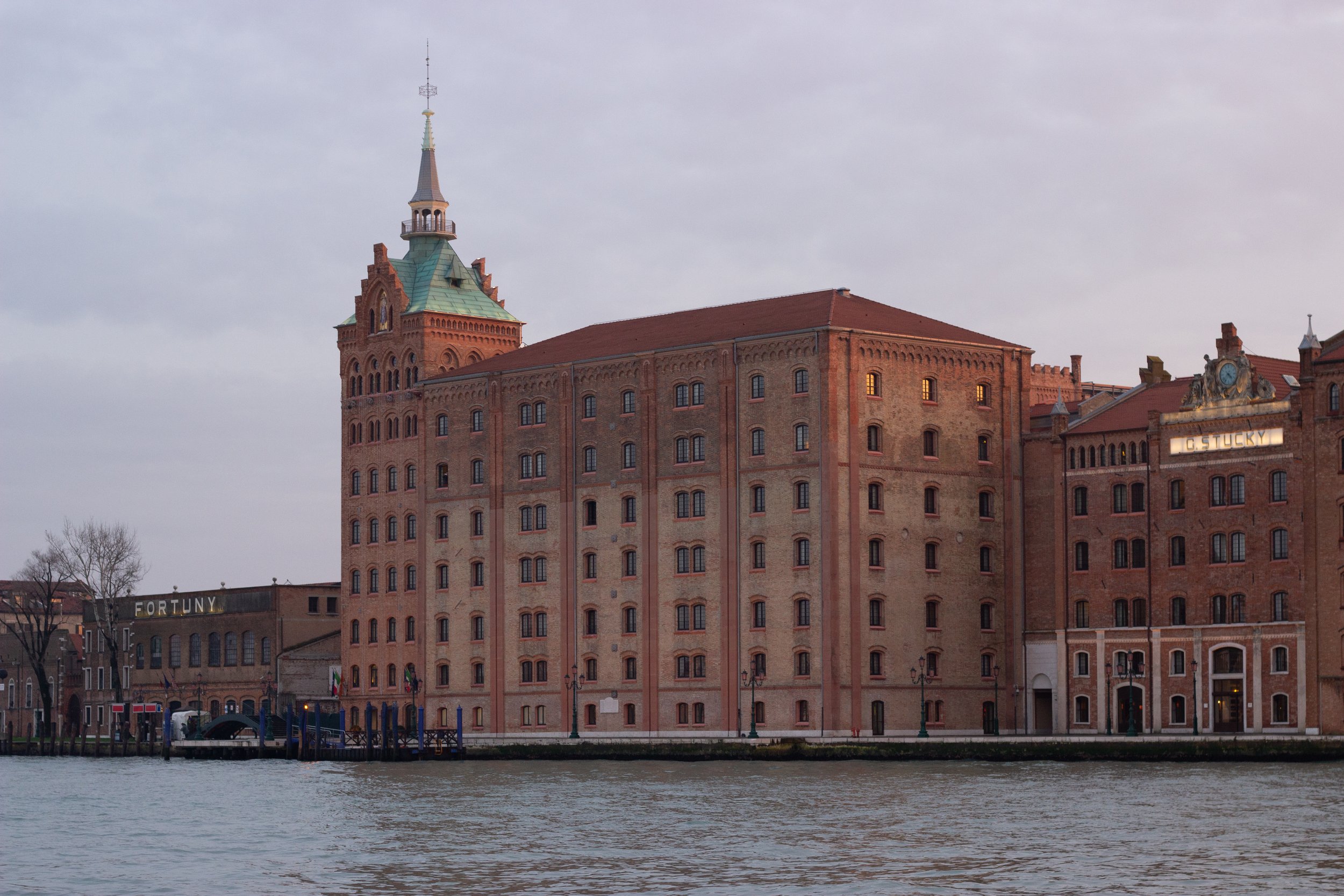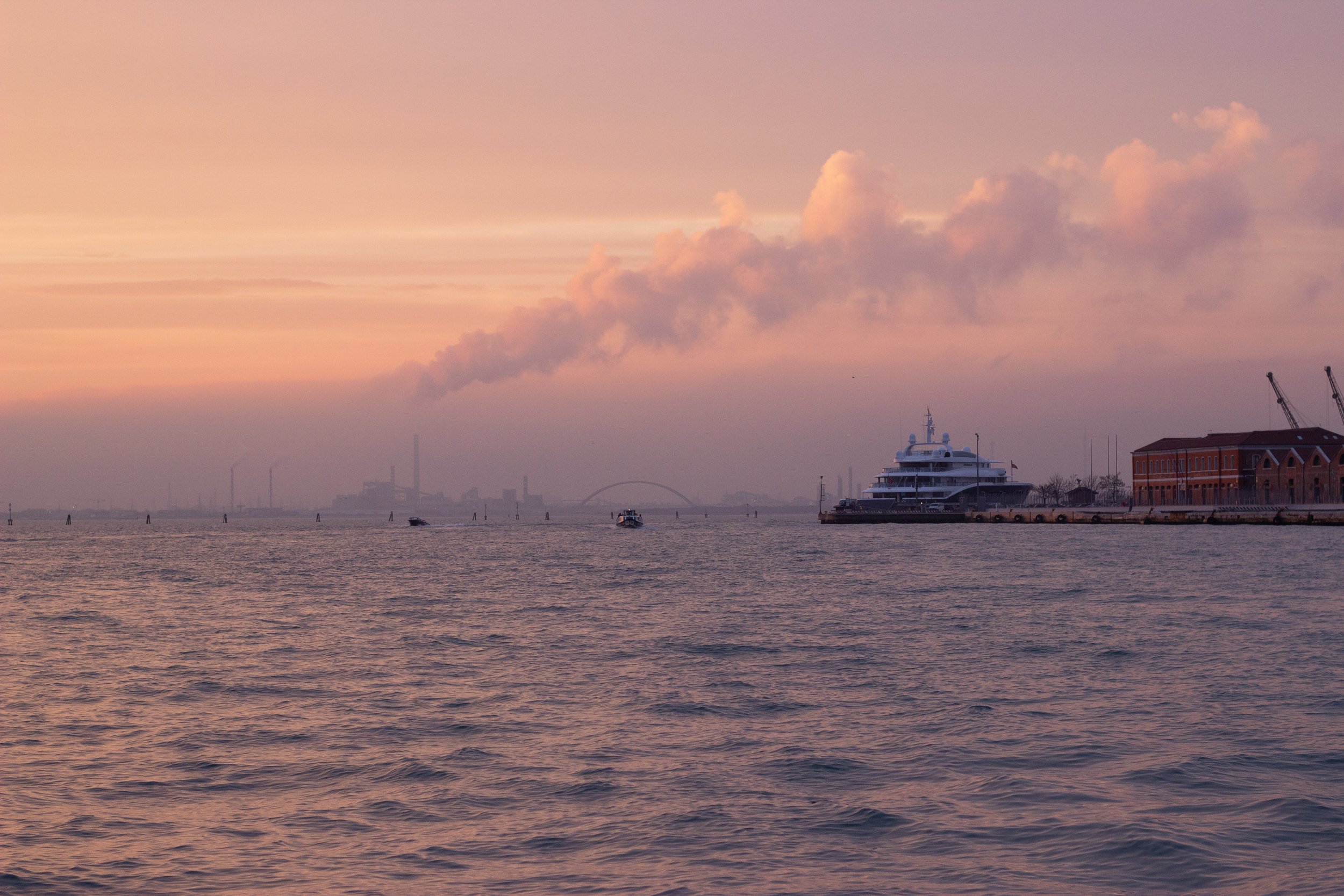The island of Giudecca, originally called "Spina Longa" because of its herringbone shape, is the largest island and at the same time the closest to Venice, separated by the wide and deep Giudecca Canal, formerly called the Vigano Canal. According to some, the name derives from the expression Giudei, or Jews, who dwelled here, while others, however, trace the origin to the appellation "Zudegà" (judged), since in the 9th century the Republic awarded the island's land to exiled nobles returning to Venetian territory. The expanse and tranquility welcomed to the island first religious communities (as many as seven were convents) and then, as happened in Murano, patrician families here built their residences with wonderful gardens, vegetable gardens, places that, after the fall of the Serenissima, turned into warehouses, barracks, prisons, factories and workers' quarters. Formed by 8 minor islands, the Giudecca is traversed by a long fondamenta that runs through it; on the opposite side overlooking the Lagoon, gardens and vegetable gardens follow one another in addition to new residential neighborhoods and construction sites.
The suggested itinerary begins on the island of Sacca Fisola , the western end of Giudecca and separated from it by the Canale dei Lavraneri. It can be reached by public transport lines Actv 2, 4.1, 4.2 and N. Sacca Fisola is a recent residential neighborhood, substantial difference from the nearby Giudecca. To reach the first stop on our itinerary cross the large wooden Lavraneri bridge, you will notice on the left the imposing building of the Molino Stucky, the old mill that is the absolute symbol of the city's industrial archeology now a luxury hotel, then continue through Campiello Priuli to Fondamenta delle Convertite. Turning left you reach the first stretch of fondamenta along the Giudecca Canal. Opposite is the Maritime Station and the Zattere. The corner building is the parish church of Sant'Eufemia , a plaque grafted on the door commemorates the consecration in 1371. The building has retained its original simple gabled structure (11th century) typical of the Venetian-Byzantine style, while the exterior Doric portico was erected during the remodeling of the 1700s-1900s. The columns of the portico, dating from the 16th century, belonged to the Church of SS. Biagio and Cataldo, demolished to make way for the construction of Molino Stucky. Above the entrance door is a fine relief depicting the Virgin and Putto between St. Roch and St. Euphemia. Inside, the three Venetian-Byzantine naves (11th century) are decorated with sumptuous stucco and paintings (from the 1700s). In the naves and on the walls are works by B. Vivarini, G.B. Canal.
Continuing along the fondamenta you reach the Redentore Church (included in the Chorus circuit, discounted admission with Rolling), erected by the Senate of the Republic as a votive temple to Christ the Redeemer for the end of the Plague epidemic that struck Venice in the summer of 1575. In May 1577 the foundation stone was laid and in the following July the end of the plague was celebrated with a procession that reached the construction site of the building under construction. Since then on the day of the Most Holy Redeemer (third Saturday of July each year) the anniversary is celebrated, at which time the temple was visited by the doge and the Signoria. The church was conceived as the final station of the solemn procession, Venice and Giudecca being joined by a pontoon bridge. The eve of the festivity is celebrated with characteristic tables along the fondamenta to admire the fireworks display while tasting typical dishes of the festivity. The building, designed by Palladio and considered one of his masterpieces, was completed in 1592, after the death of the master, Antonio da Ponte. Inside, a colonnade runs along the walls of the single nave, with three open chapels on each side, and the chancel, surmounted by a dome. On the altars are paintings from the Venetian school of the 16th-17th centuries. Particularly interesting is the sacristy, accessed from the choir, which is rich in works of art and relics of the Franciscan order: Madonna and Child with Angels by Alvise Vivarini; Madonna and Saints attributed to Francesco Bissolo; Baptism of Christ by Paolo Veronese. After visiting the Church of the Redeemer, we continue our itinerary along the Fondamenta della Croce, which takes its name from the 16th-century Church of the Cross, a space now occupied by the Carceri Giudiziarie (Judicial Prisons).
A few more meters and we find the Church and Convent of the Zitelle. The church, built to a design by Andrea Palladio, is part of an ecclesiastical complex commissioned by Jesuit Benedetto Palmio to assist poor girls. Already after his arrival in Venice in 1558, he began to shelter several of them in a house in the parish of S. Marziale. A more spacious building with an adjoining oratory was planned for this purpose. Work on the church began in 1581, after Palladio's death; it was completed in 1586 by Jacopo Bozzetto, and two years later the consecration of the church to the Presentation of M. V. in the Temple followed. The Church of Santa Maria della Presentazione, also known as the Church of the Zitelle, is now part of the Venetian Assistance Monuments scattered throughout the lagoon city, owned by the IRE of Venice - Istituzioni di Ricovero ed Educazione.
To reach the last stop on the itinerary, the island of San Giorgio Maggiore, it is necessary to take vaporetto line 2 from the Zitelle landing stage in the direction of San Marco-San Zaccaria. The San Giorgio stop is located in front of the Church of San Giorgio Maggiore. It represents one of Andrea Palladio's major works, although the building, begun in 1566, was finished in 1611, abundantly after the master's death. The facade has two side wings that correspond to the interior naves and hint at the two wide brick apses. The dome overlooks the intersection of the solemn three-aisled interior with the very wide transept. In the chapel to the right of the chancel: Madonna Enthroned and Saints by Sebastiano Ricci (1708). In the chancel: at the high altar, bronze group by Girolamo Campagna (1593); on the walls, two works by Tintoretto, Last Supper and Harvest of Manna (1594). From the sacristy is access to the Chapel of the Dead where the bones of the Benedictines collected during the demolition were kept, and it is presumed to correspond to the entrance of the ancient church. The altarpiece is by Jacopo Tintoretto, one of the Maestro's last works. The unfolding of the composition in undulating rhythms, seen with the flat vertical perspective of the primitives, acquires a pathetic value here, as if to express the spirit's abandonment to sorrow. Only the deterioration of the coloring can justify the reservations made by critics about the authorship of this masterpiece. Above the chapel is built the monks' night choir, accessed by a spiral staircase, located at the beginning of the corridor. It is a famous room, as it served at the Conclave that elected Pope Pius VII in 1800. The stalls bear the names of the relevant cardinals and, in a display case, there are memorabilia from the Conclave. The altarpiece is a St. George slaying the dragon by Vettore Capaccio (the Conclave room can be visited upon request). Another heritage monument on the Benedictine side of the island is the Abbey of San Giorgio Maggiore, demolished and rebuilt no less than five times before it took on the grandiose appearance with which it appears today. For about a millennium it was a great spiritual and cultural center, remaining to the present day one of the most important monumental complexes in the world. The bell tower of square brick barrel construction with a spire surmounted by a rotating Angel, was erected in 1791 to a design by Bolognese friar Benedetto Buratti to replace the 15th-century one that collapsed in 1774. For the part of the island managed by the Giorgio Cini Foundation, host of the monastery since 1951, only the two cloisters can be visited: the Cypress Cloister and the Laurel Cloister, while the restored guest quarters have been used for various specialized institutes for the study of Venetian civilization; the Palladian refectory is now used as a lecture hall. The oldest part of the entire cenobium of San Giorgio Maggiore consists of the Buora dormitory and cloister, with its chapter house. We know that in 1443 Cosimo de' Medici, exiled to Venice with a whole court of friends and clients, including the famous architect Michelozzo Michelozzi, found refuge at San Giorgio, who built the Benedictine library, later destroyed in 1616 to arrange the Palladian cloister "of the cypresses." In the vestibule, attributed to Palladio, is a low expanded staircase that serves as a detachment to the refectory that once housed the grandiose painting The Marriage at Cana now in the Louvre. In 1630 Baldassarre Longhena, architect of the Salute, redid the library wing and in 1642 inserted the monumental staircase into the Abbot's apartments. The halls of the Abbot of San Giorgio Maggiore welcomed Henry III King of France, Queen Maria Casimira of Poland, Joseph II, Francis I, Frederick I, emperors of Austria and many others. From the Serlian window of the great hall dedicated today to John XXII, in 1800 Pius VII, who had just been proclaimed Pope, gave his blessing "Urbi et Orbi."




About Venice
Palaces
Doge’s Palace - Palazzo Ducale
Islands and districts
Festival del Cinema di Venezia
Rialto Bridge - Ponte di Rialto
